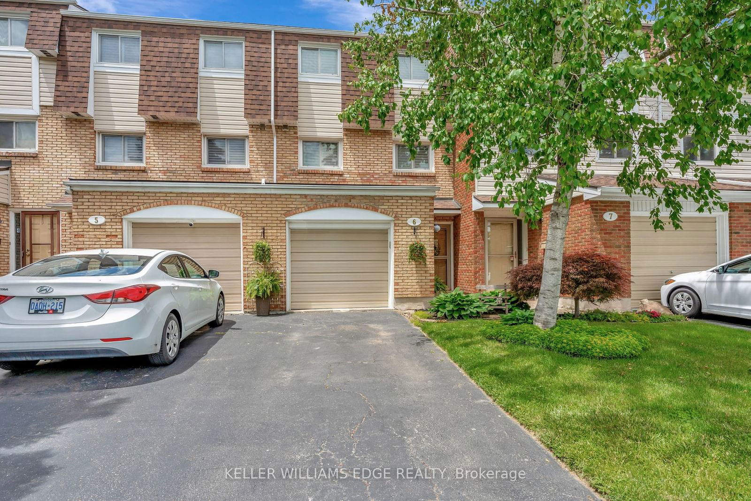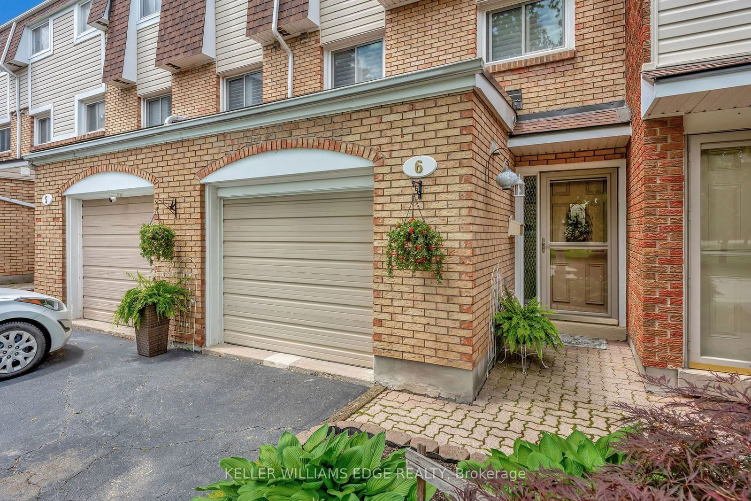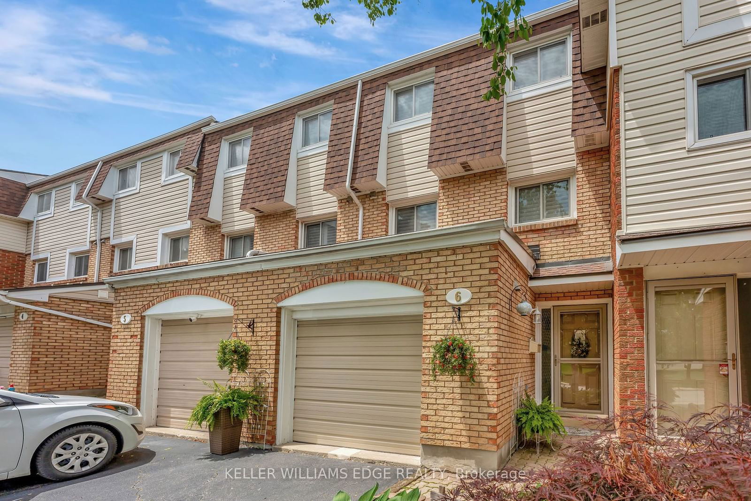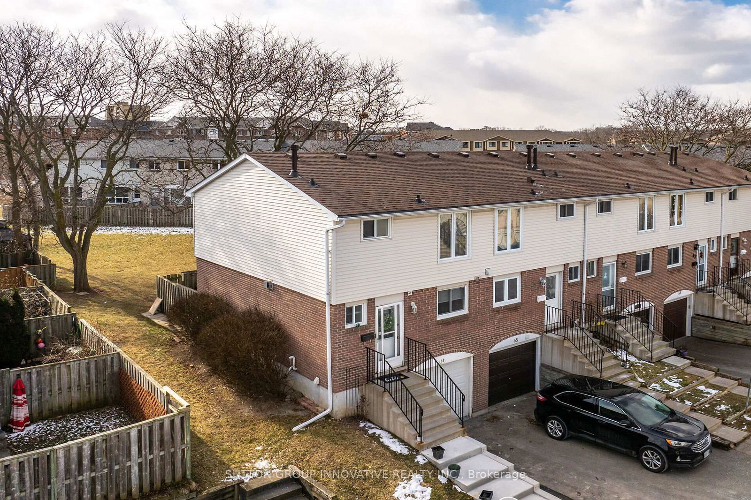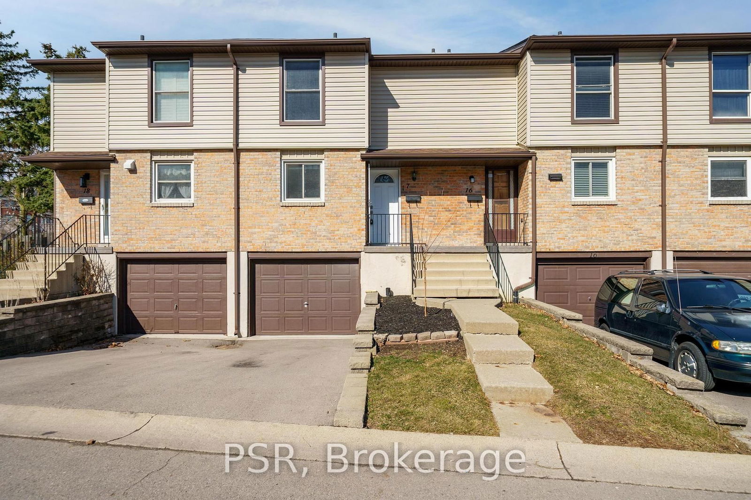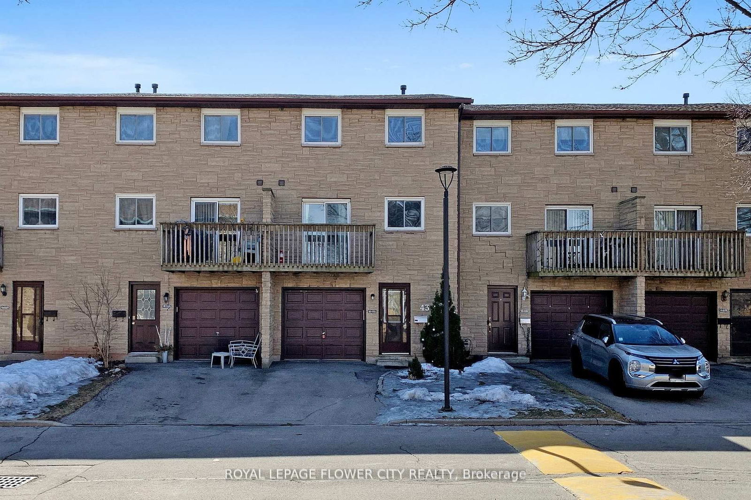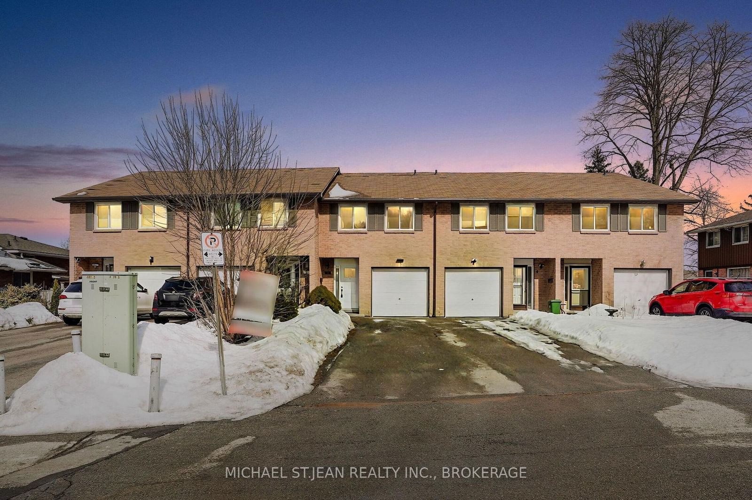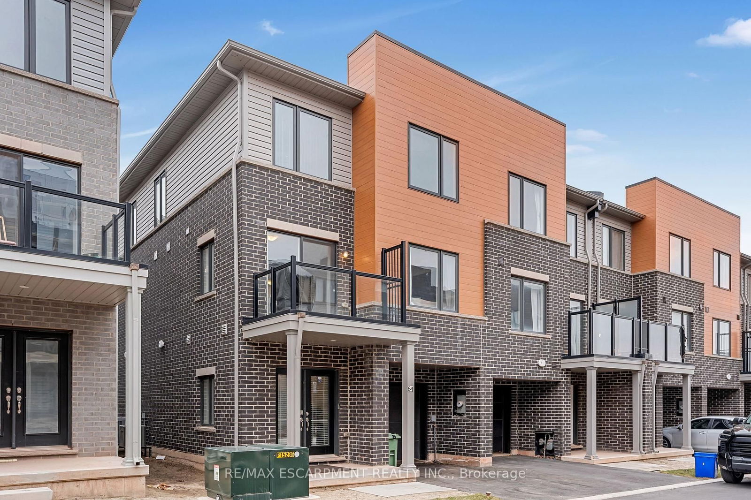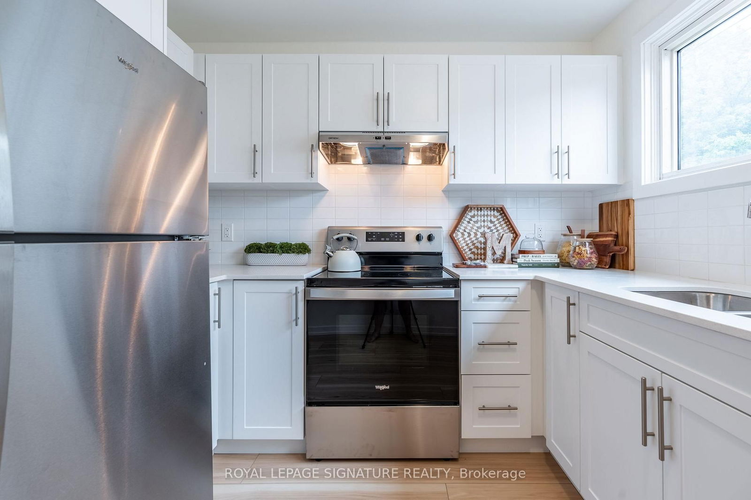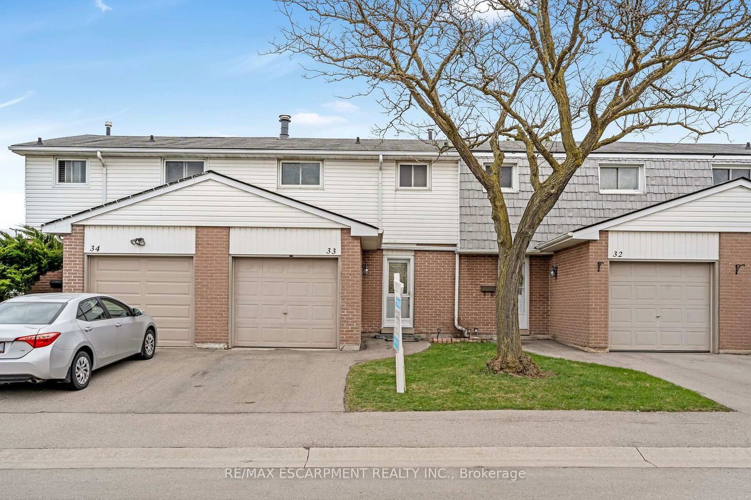Overview
-
Property Type
Condo Townhouse, 2-Storey
-
Bedrooms
3
-
Bathrooms
2
-
Square Feet
1200-1399
-
Exposure
Ew
-
Total Parking
3.0 (1.0 Attached Garage)
-
Maintenance
$413
-
Taxes
$2,905.00 (2024)
-
Balcony
None
Property description for 6-11 Harrisford Street, Hamilton, Red Hill, L8K 6L7
Property History for 6-11 Harrisford Street, Hamilton, Red Hill, L8K 6L7
This property has been sold 1 time before.
To view this property's sale price history please sign in or register
Estimated price
Local Real Estate Price Trends
Active listings
Average Selling Price of a Condo Townhouse
May 2025
$536,000
Last 3 Months
$379,500
Last 12 Months
$309,778
May 2024
$595,000
Last 3 Months LY
$399,333
Last 12 Months LY
$247,792
Change
Change
Change
How many days Condo Townhouse takes to sell (DOM)
May 2025
39
Last 3 Months
31
Last 12 Months
20
May 2024
6
Last 3 Months LY
6
Last 12 Months LY
17
Change
Change
Change
Average Selling price
Mortgage Calculator
This data is for informational purposes only.
|
Mortgage Payment per month |
|
|
Principal Amount |
Interest |
|
Total Payable |
Amortization |
Closing Cost Calculator
This data is for informational purposes only.
* A down payment of less than 20% is permitted only for first-time home buyers purchasing their principal residence. The minimum down payment required is 5% for the portion of the purchase price up to $500,000, and 10% for the portion between $500,000 and $1,500,000. For properties priced over $1,500,000, a minimum down payment of 20% is required.

